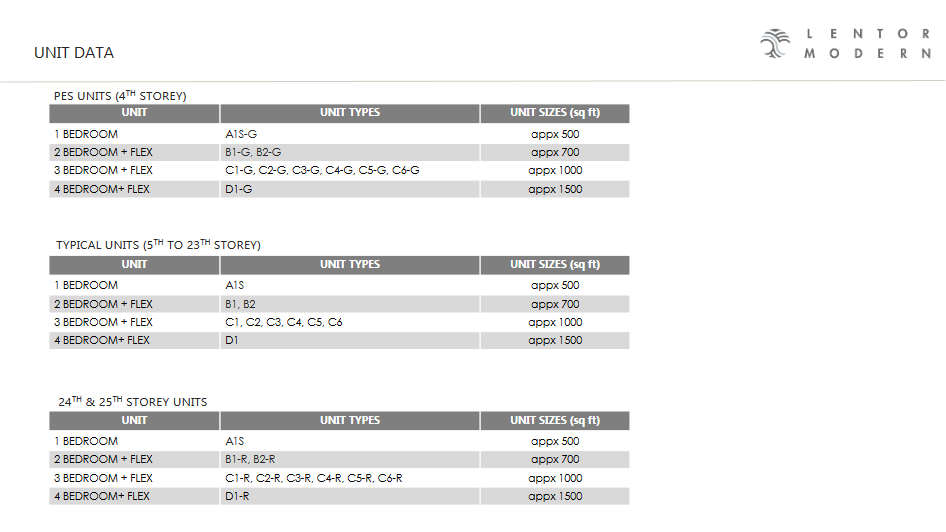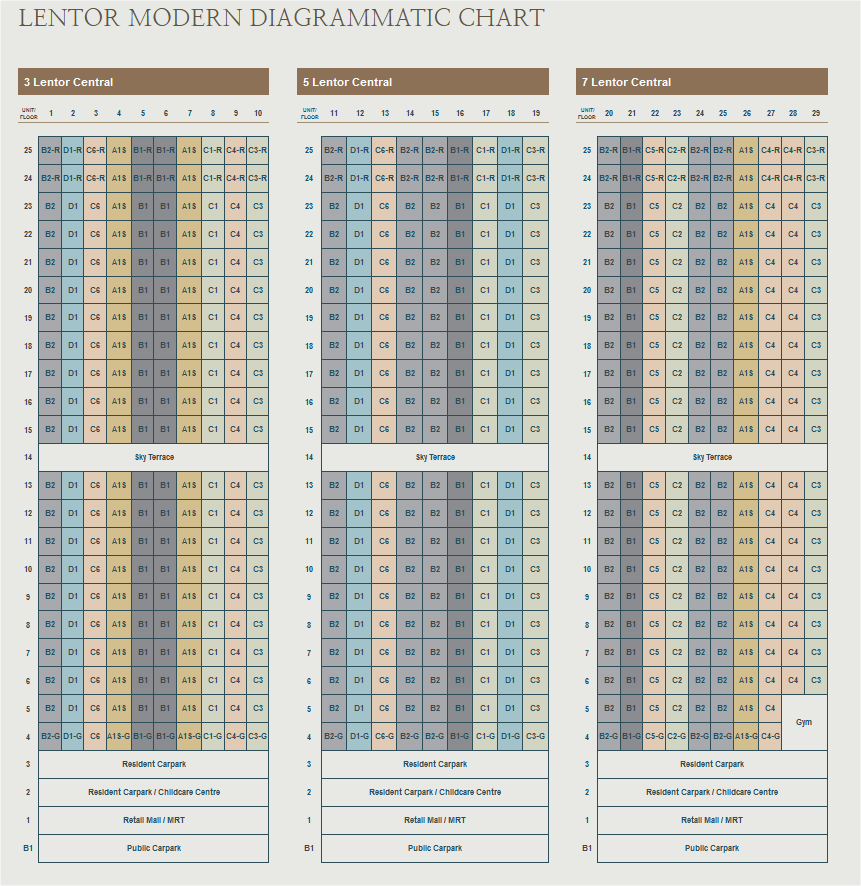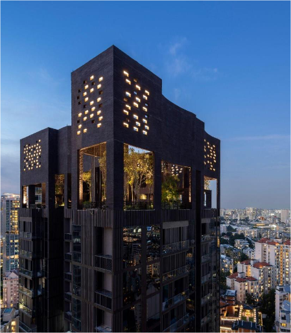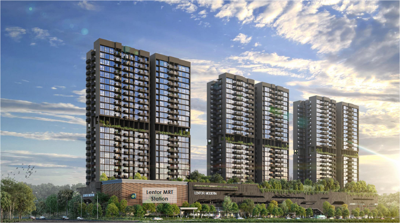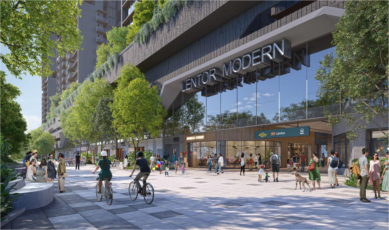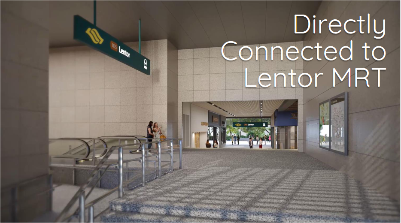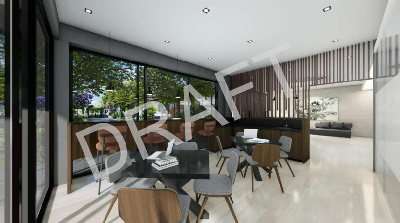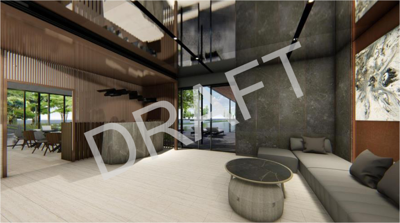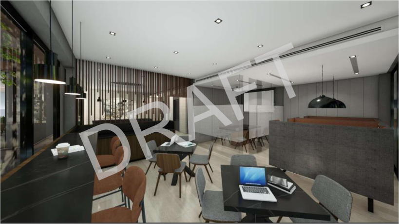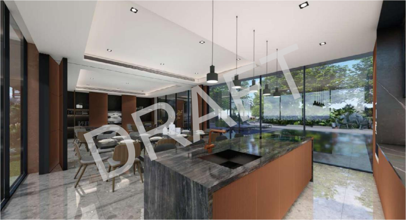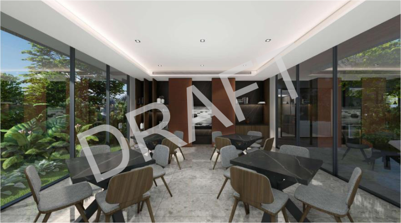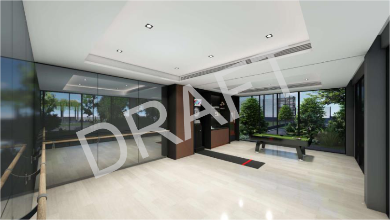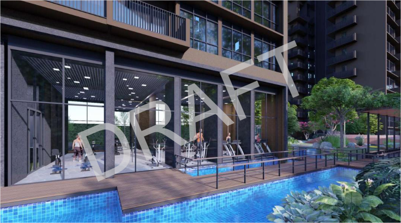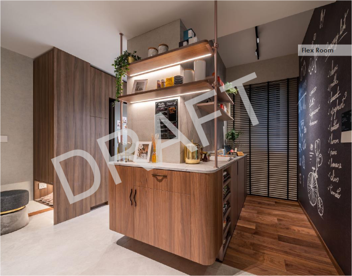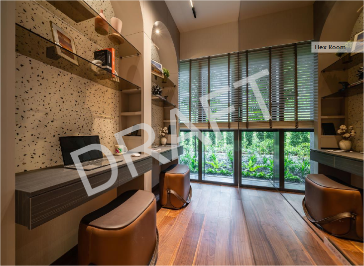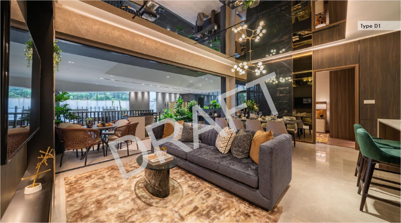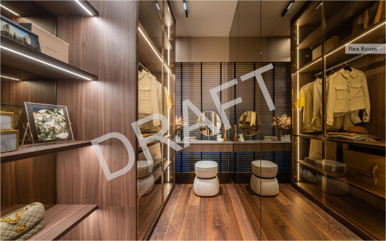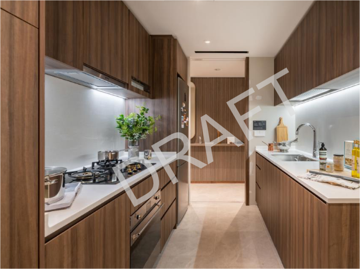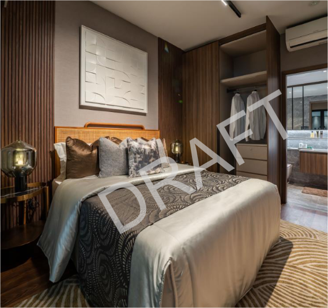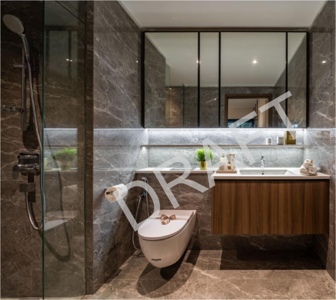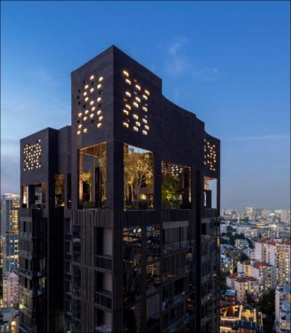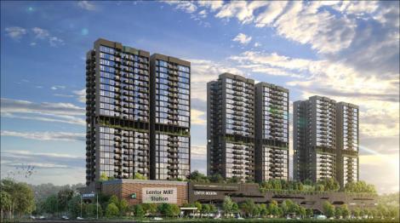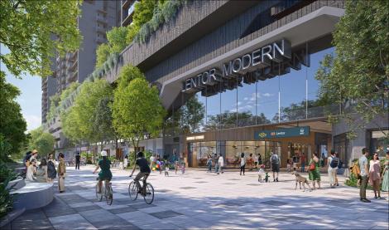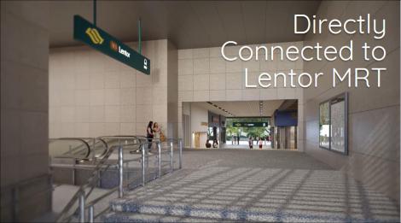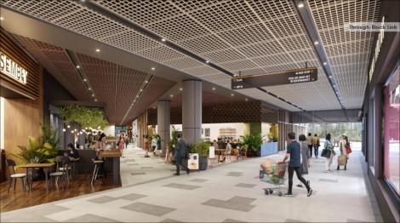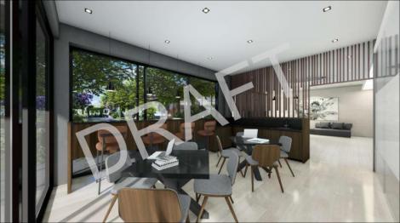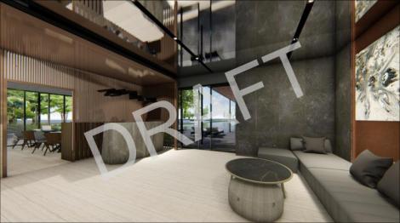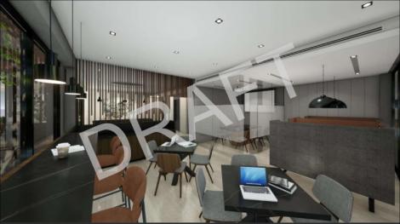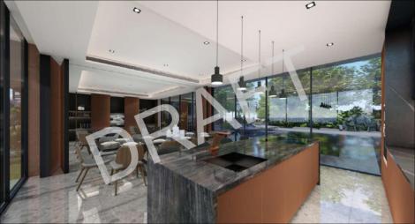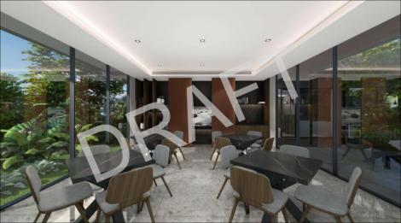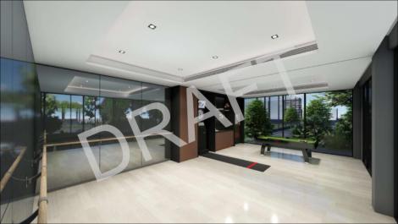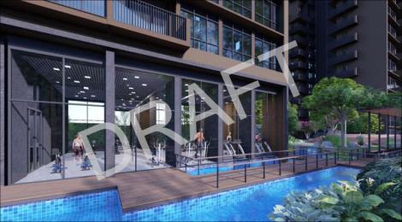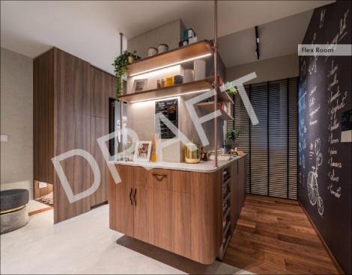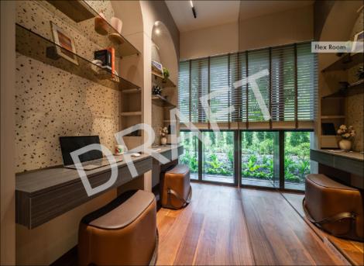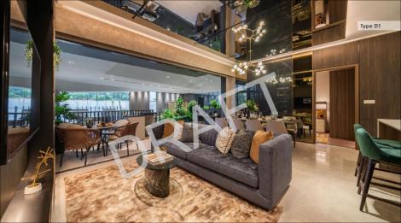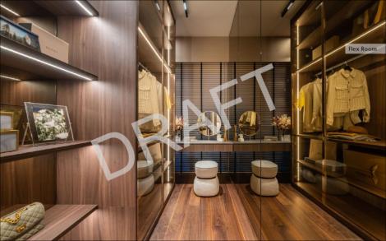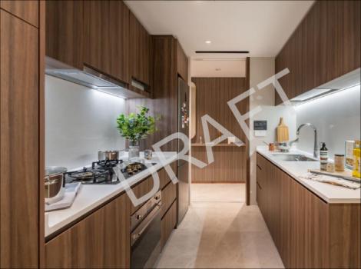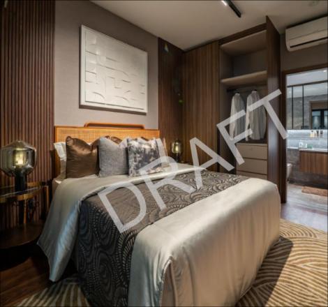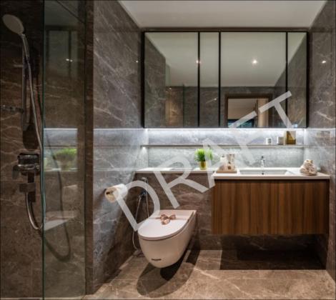| Project Name | Lentor Modern |
| Type | Apartment / Condo |
| Classification | Condominium |
| Address | Lentor Central, Singapore 789362 |
| Site Area | 17,279.9 sqm / 186,000 sqft |
| Developer | Guocoland |
| Development | Integrated mixed-use development. 3 Blocks of 25-storey towers with 605 units. 96,000 sqft commercial. Propose 12,000 supermarket, 10,000 childcare. Lower mall, upper residential from Level #4. Sky terrace on level #14. Tennis court, 2 pools 25m and 50m |
| TOP | 2026 |
| Tenure | 99 Years |
| No. Of Units | 605 |
Description

Lentor Modern is part of the new Lentor Hills Estate, which is set within a predominantly private housing area in Ang Mo Kio Planning Area. Lentor Hills Estate is bordered by Lentor Estate to the north, Teachers’ Housing Estate to the south, Sindo Industrial Estate to the west and a mix of private and public housing to the east.
It is designated for private housing development located above commercial uses at the first storey, which is intended to provide amenities, such as retail shops and a supermarket to serve the surrounding community.
Lentor Modern will be directly connected to Lentor MRT station on the Thomson-East Coast Line. It is also well connected to major arterial roads and expressways such as the upcoming North-South Corridor (NSC), and within easy reach to recreational facilities such as Thomson Nature Park, Yio Chu Kang Stadium & Sports Complex, and educational institutions such as Presbyterian High School, Anderson Primary School, and CHIJ St
Nicholas Girls’.
Lentor Hills Estate is envisioned as a pedestrian-friendly neighbourhood amidst lush greenery with excellent connectivity to public transport. It is intended to provide a mix of high-rise, medium-rise and landed housing options, as well as new amenities, such as retail options and a supermarket. New park spaces will also be implemented as part of the estate to serve the neighbourhood.
Lentor Modern is envisioned as a gateway to the Lentor Hills Estate and the future Hillock Park. It shall be lushly landscaped to enhance the overall sense of greenery in the area and include an attractive living environment that promotes an active lifestyle with the greenery. It shall also include a well-designed public plaza that provides a welcoming sense of arrival to the estate and the future Hillock Park and enable seamless and direct connectivity to/from public transportation nodes such as the Lentor MRT station and bus stops.
Unit Types
